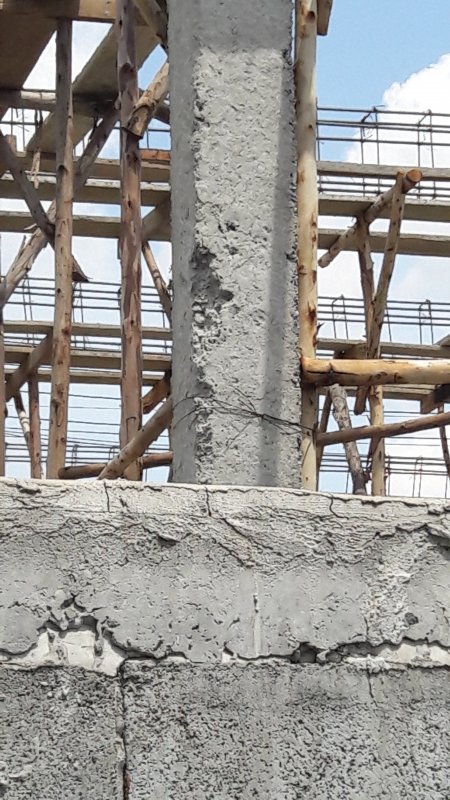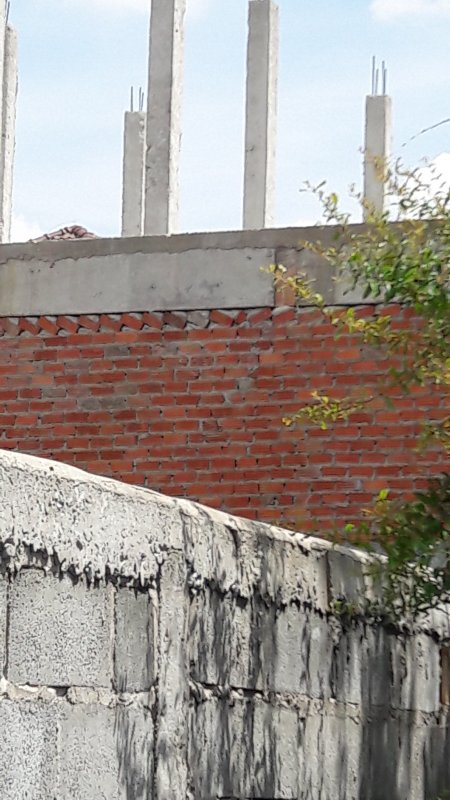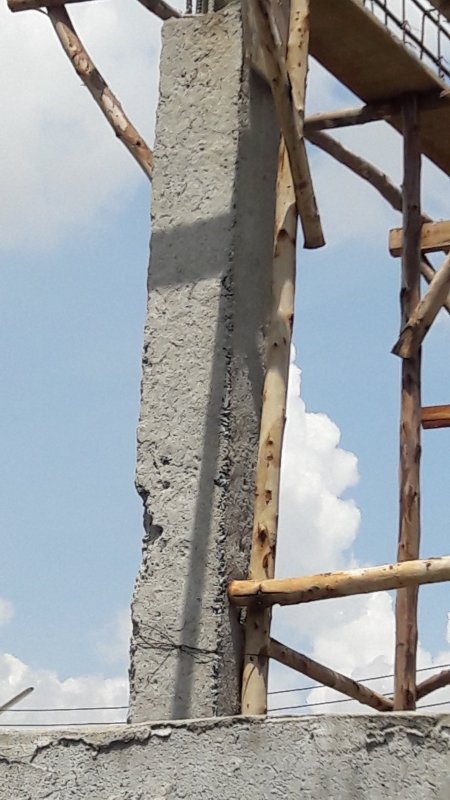C
Coffee
Guest
(1) I was viewing some new homes and noticed that the outer wall structural concrete support columns were missing concrete towards the middle of the column. Is this a future problem (as I'm wondering what might be missing inside those columns if the concrete wasn't poured or 'settled' correctly)...or not ?


(2) You may notice that the top row of red bricks are not uniform.
Does this mean that the concrete base (foundation) is not level ?



(2) You may notice that the top row of red bricks are not uniform.
Does this mean that the concrete base (foundation) is not level ?

